Bai Cha La Resort
Nui Chua Luxury Eco-tourism Area – Area A1, A2, A3
Vinh Hai Commune, Ninh Hai District, Ninh Thuan Province, Vietnam
CATEGORIES
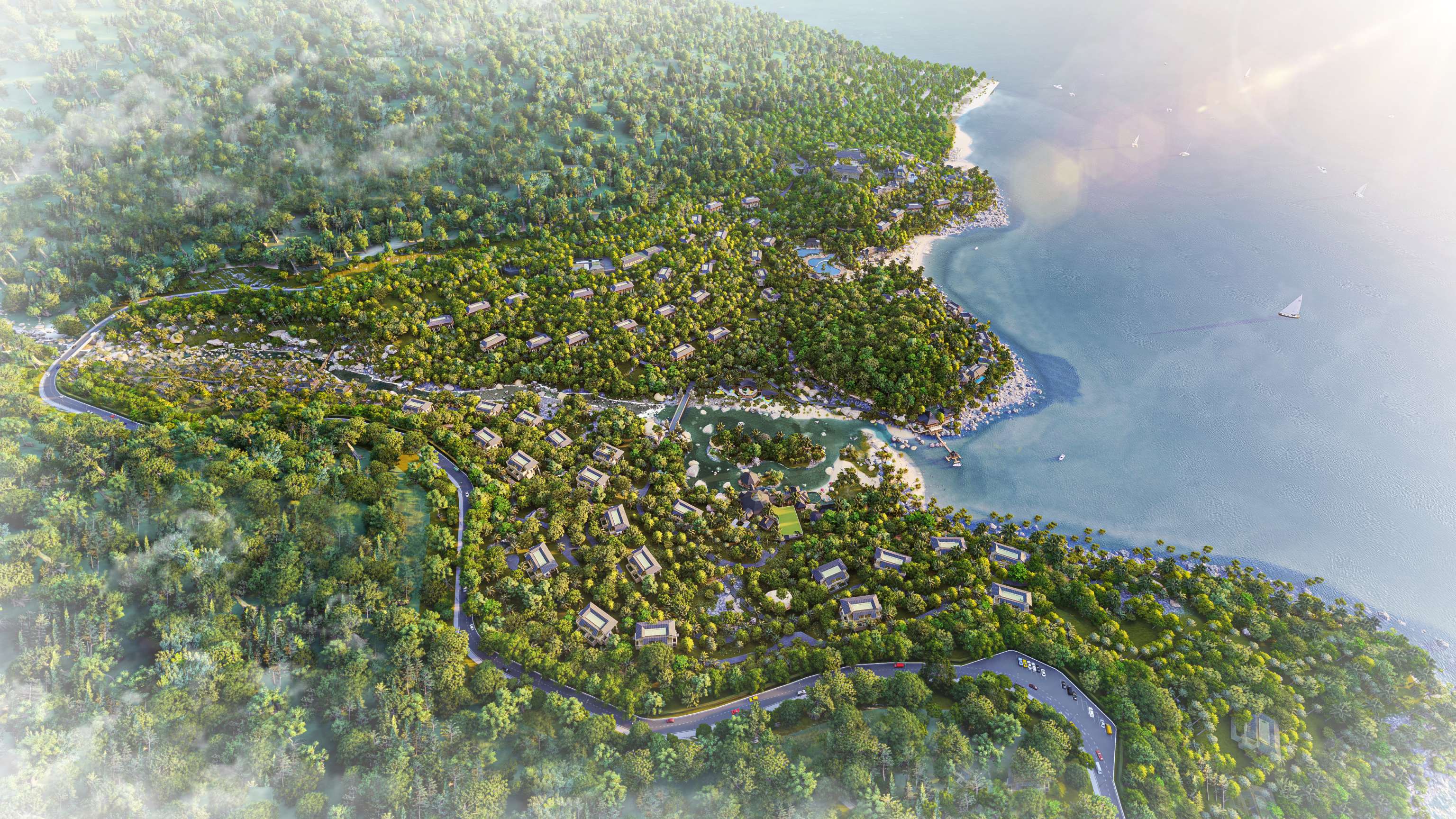
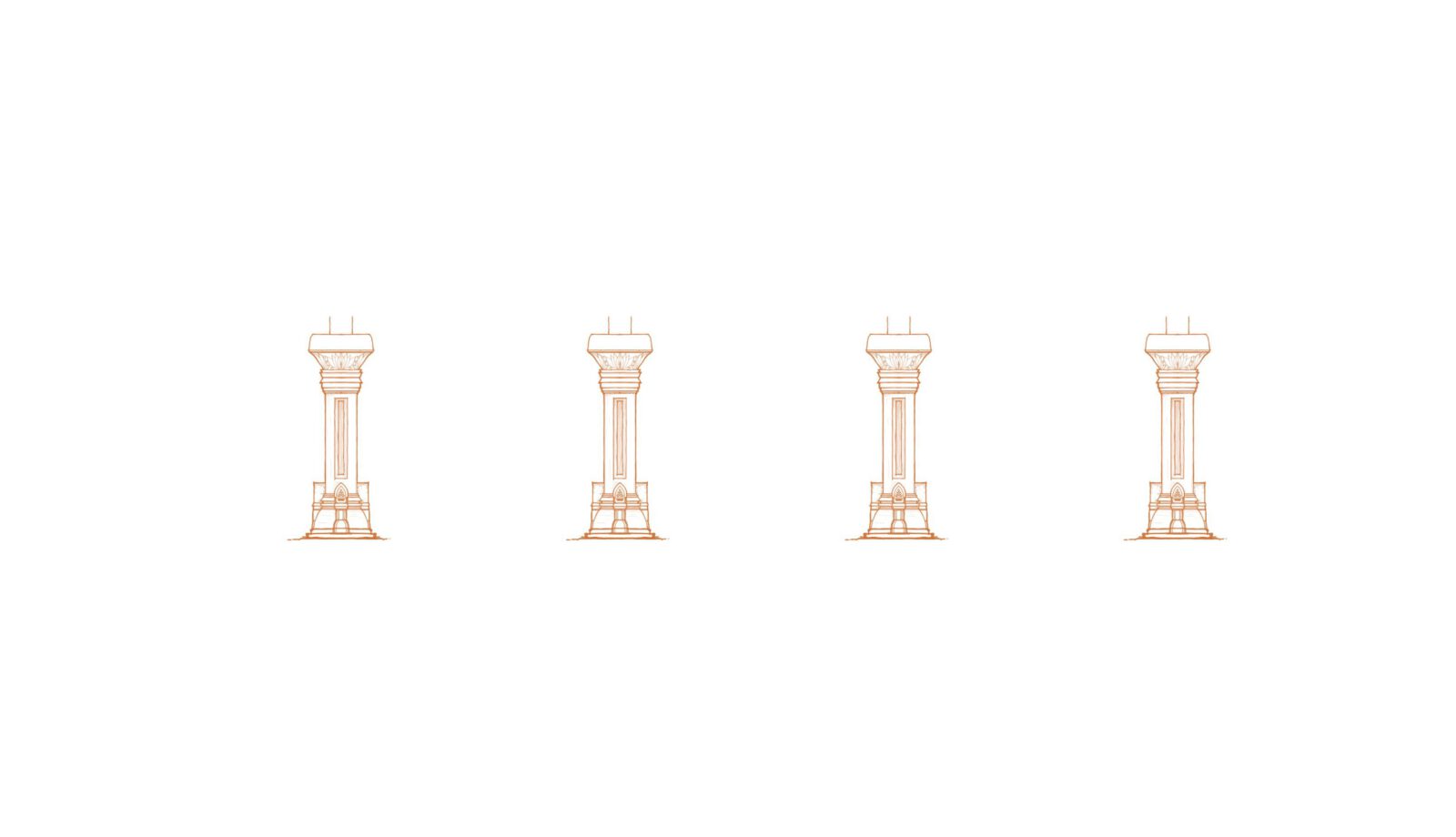
PRESERVING A HISTORY
Centralized on the Cham temple complex of Po Klong Garai, the architectural concept of Bai Cha La is intended to act as a vessel designed preserve and highlight the traditional vernacular of this ancient culture. In depth analysis of the strategies of vertical repetition and subdivision as well as the unique decorative details has fed the development of this concept.
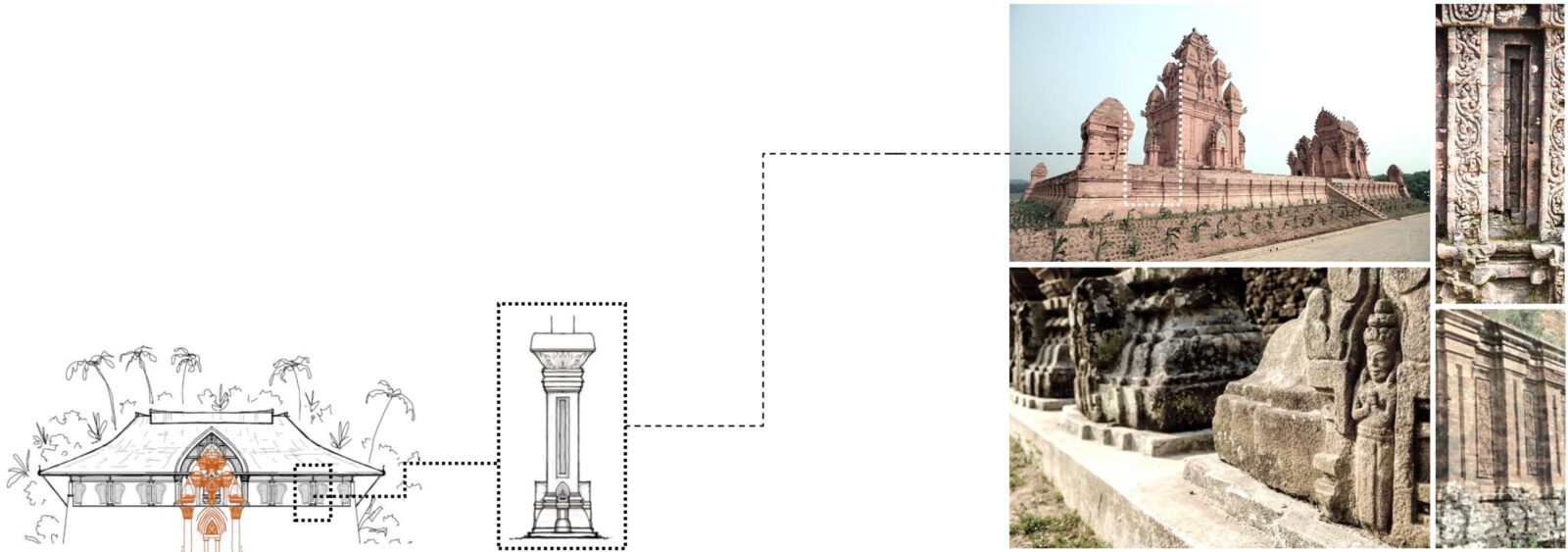
ARCHITECTURE FOR THIS ENVIRONMENT
The drastic transition between high intensity heat and the tropical monsoon rightfully demands that traditional tropical design strategies are respected throughout the development of this project, especially when considering roofs. Studying the local houses of the Cham has provided us with their strategy.
Large overhangs (1), double skin roofs (2), screens (3) and local materials create the ideal ventilated shell for a habitable space within this tropical environment.
A UNIQUE SYMBOL FOR NINH THUAN
The functional homes that exist today do not represent the ancient grandeur of the Cham Kingdom. Through studying the tropical roofs, we have developed a hipped roof which is able to cover a larger span, and provides further opportunities to create a unique form. We have incorporated this elegant curve into the hip of the roof, creating a seamless yet striking profile that rises form the landscape.
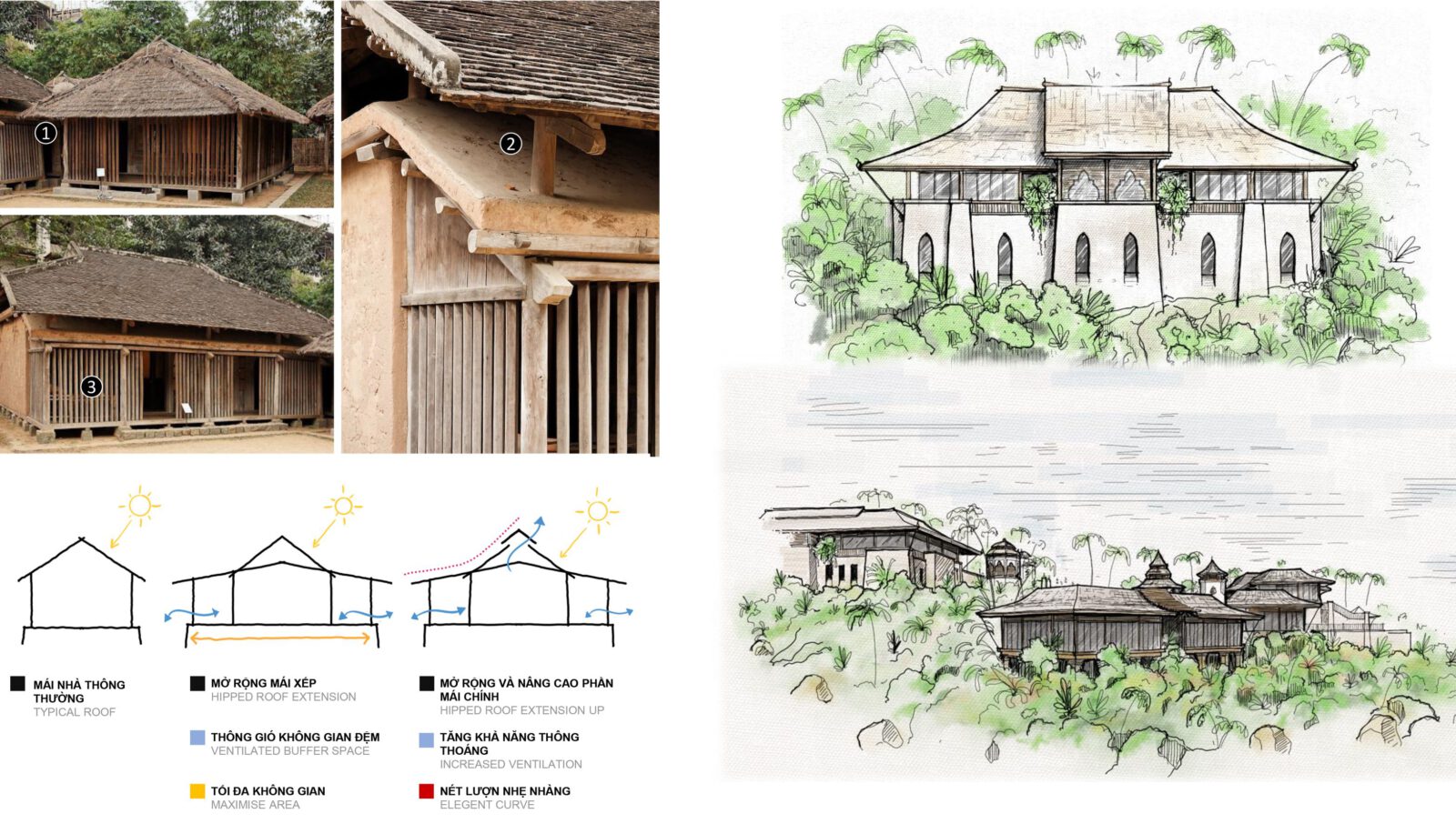
HARMONY WITH NATURE
Bai Cha La Resort and Spa is a nature-oriented, luxury, destination resort. Ensuring the balance between built elements and natural features is the key strategy that drives this concept. Not only do we find a source for our design inspiration by paying homage to the local Cham culture and their ancient history. But we integrate into the landscape by carefully re-purposing architectural forms that exist in Ninh Thuan Province.
ANALYSIS OF FORM – PROGRESSION:
An elevation study of a Po Klong Garai temple complex shows the succession of spaces/pavilions. This arrangement inspired the design of Bai Cha La which provides a series of experiences and spaces.
These experiences will lead you through gardens and courtyards with cascading plants and fountains, reminding you of the sanctuary of a palatial oasis in the desert. This is a place of kings.
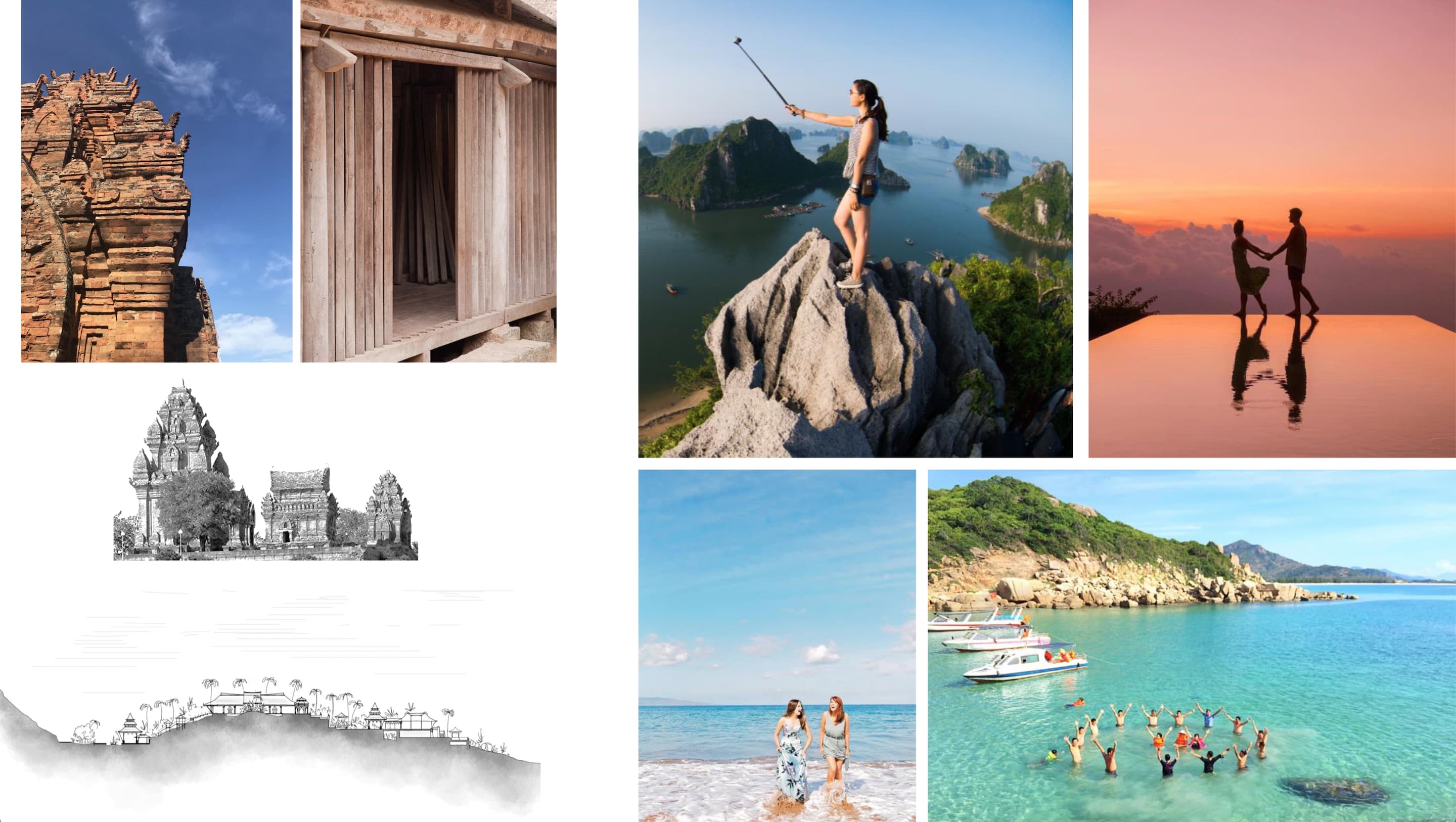
ANALYSIS OF FORM – WOOD AND BRICK:
The architecture of Bai Cha La has been designed through envisioning a majestic palace of this seafaring culture may look. In Cham, this is known as “Plei Krong”, which is a coastal settlement.
The incredible monuments that remain from the Cham Kingdom provide us with an understanding of the architecture of the gods, but do not sufficiently explain the architecture of the people. The existing examples of Cham houses are practical, providing the basic techniques and form needed to function in this environment.
A PHOTOGENIC LOCATION
Bai Cha La Resort is a naturally beautiful site consisting of multitude incredible natural features that attract people from all over.
Our sensitive and unique design includes a variety of “points of interest” for travelers and influencers to capture special moments.
The Bai Cha La Resort and Spa is a highly photogenic destination for the modern person.
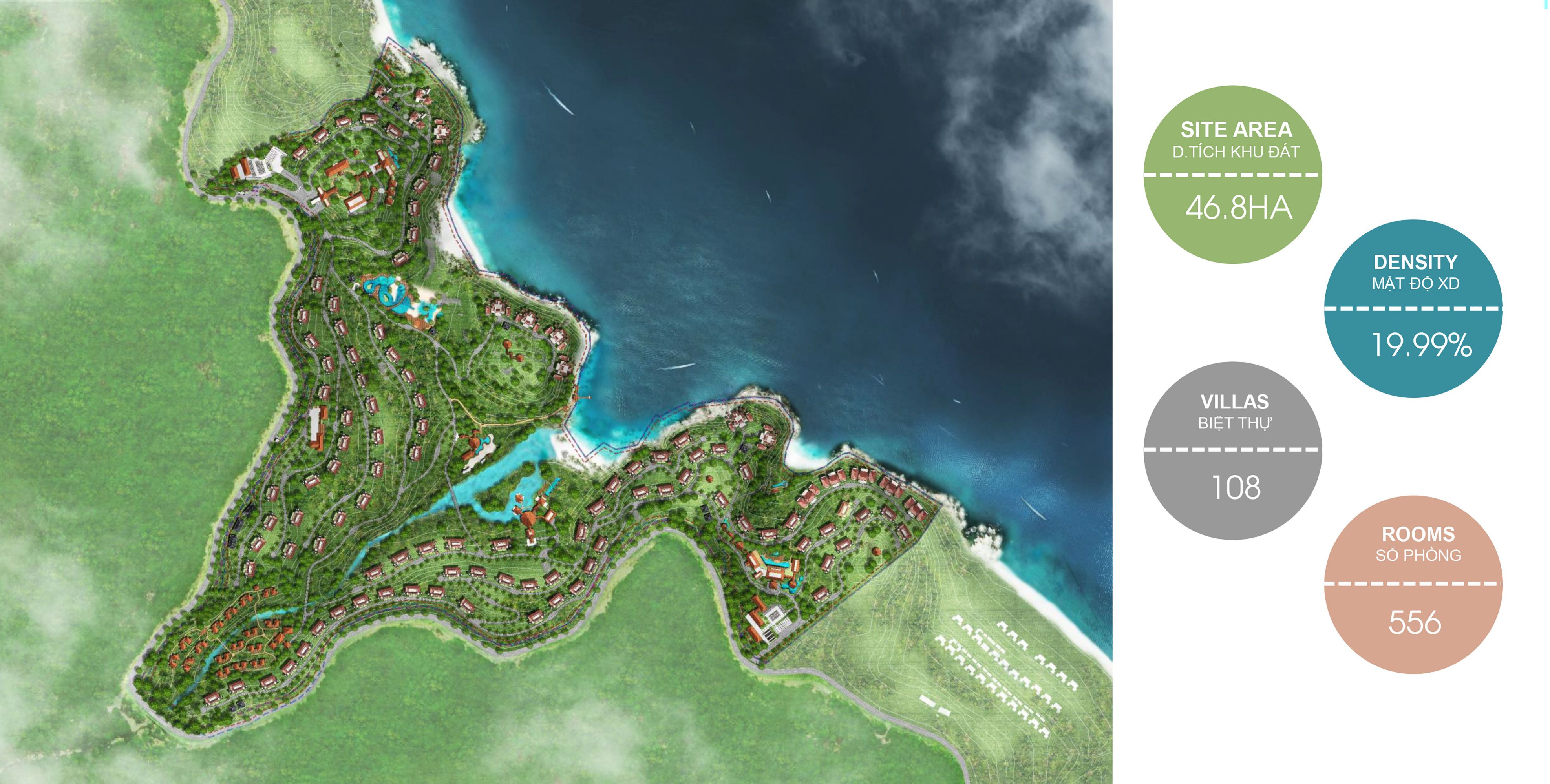
FLOOR PLAN
1. ENTRANCE 9. GYM & SPA
2. RECEPTION 1 10. RESTAURANT 2
3. BANQUET HALL 11. RECEPTION 2
4. RESTAURANT 12. BOH 1
5. ROCK BAR & DOCK 13. BOH 2
6. BEACH BAR 14. BOH 3
7. POOL BAR 15. PAVILIONS
8. KIDSCLUB 16. BRIDGE
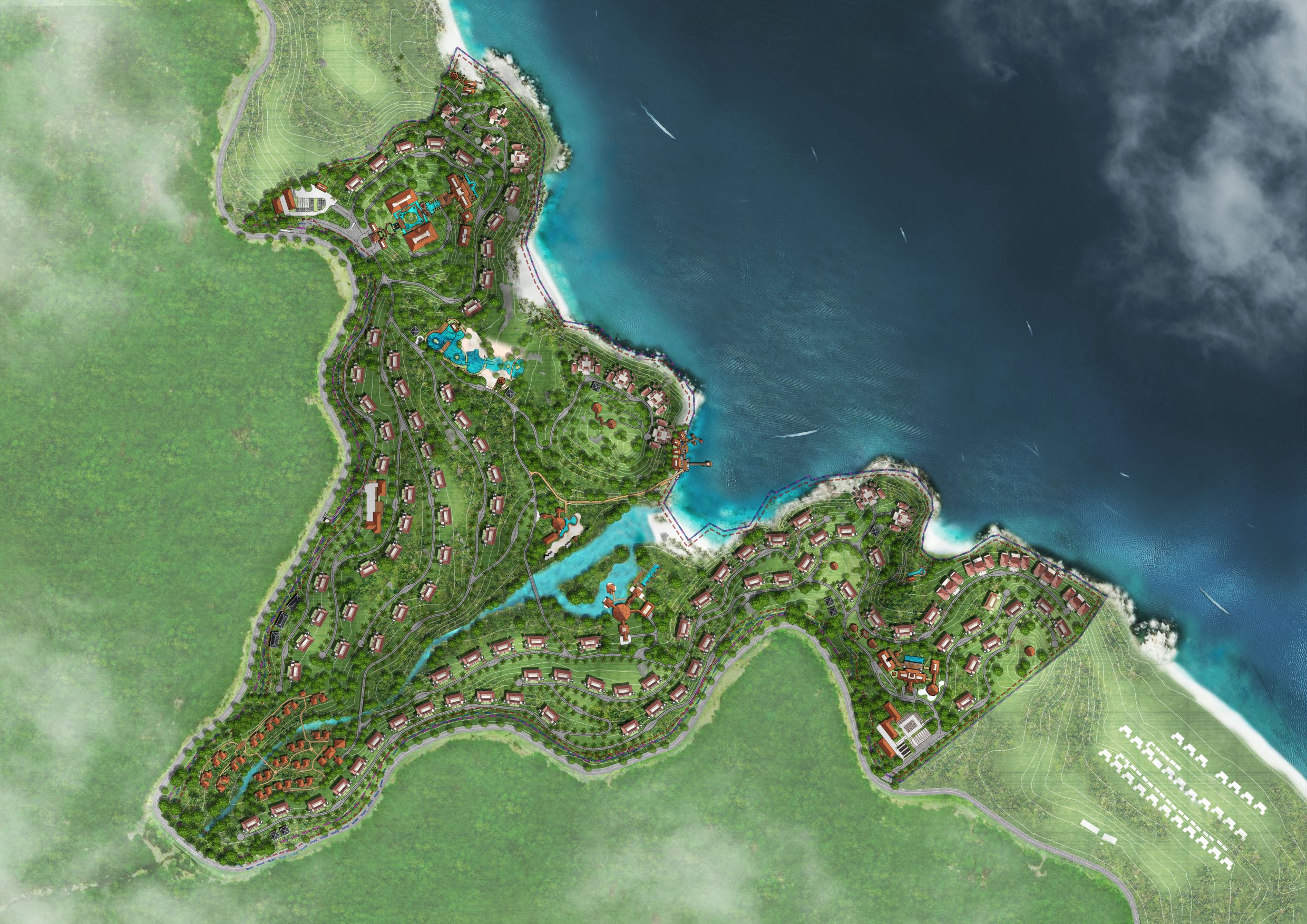
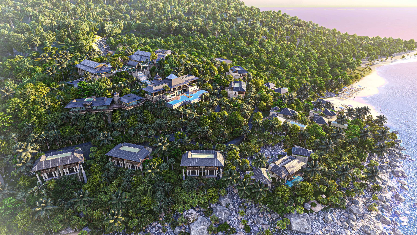
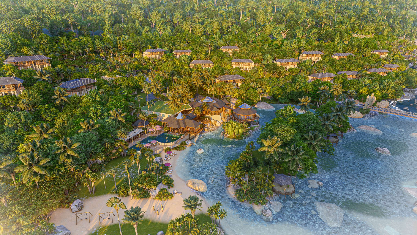
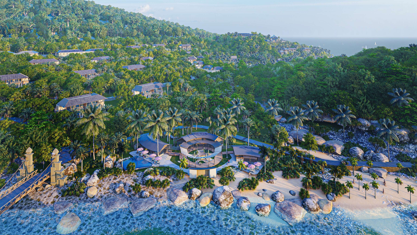
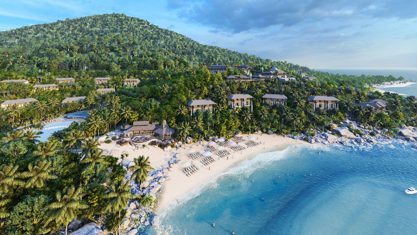
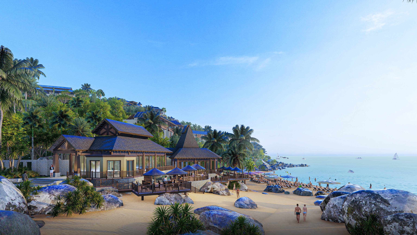
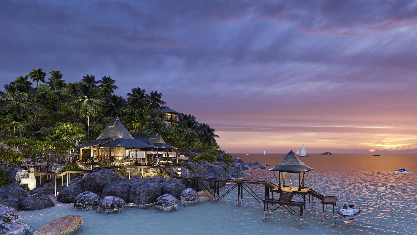
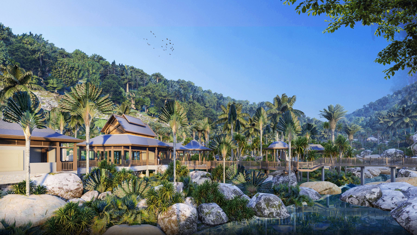
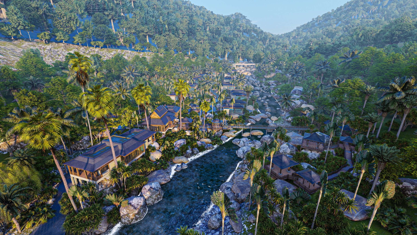
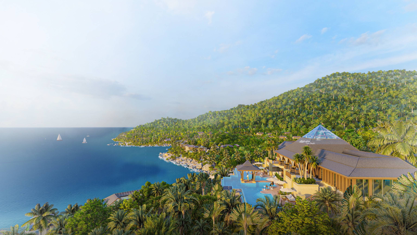
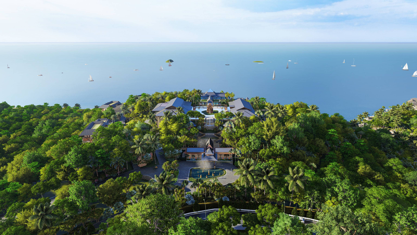
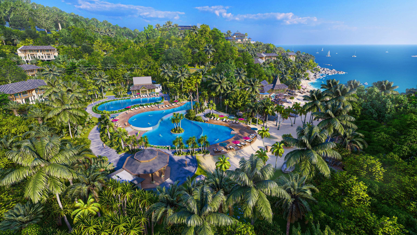
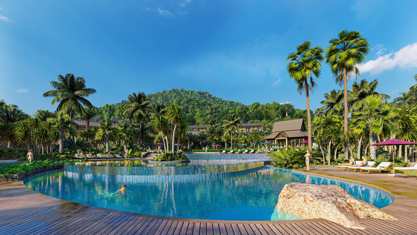
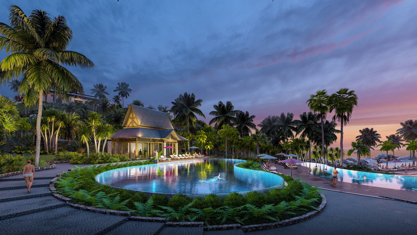
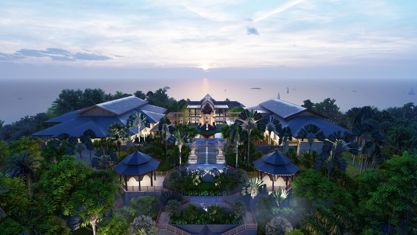
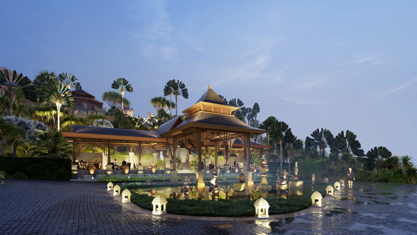
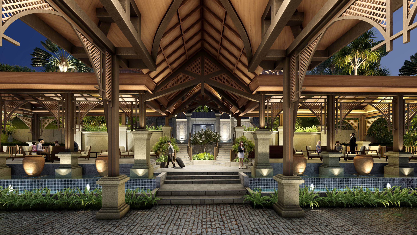
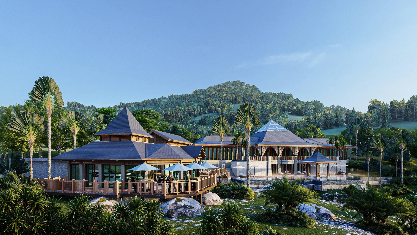
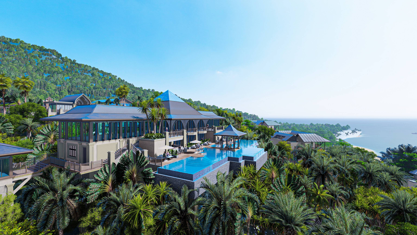
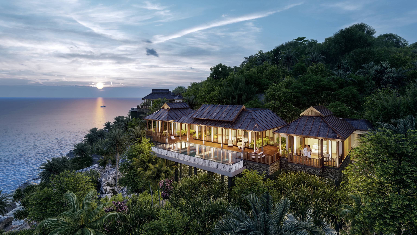
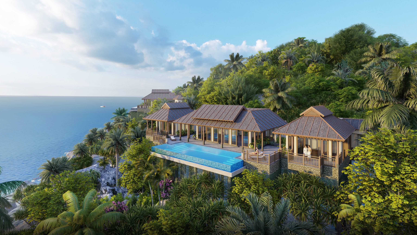
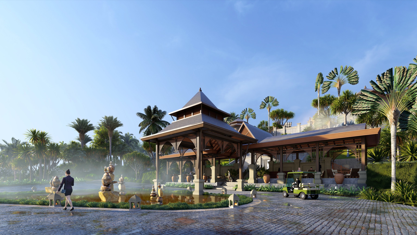
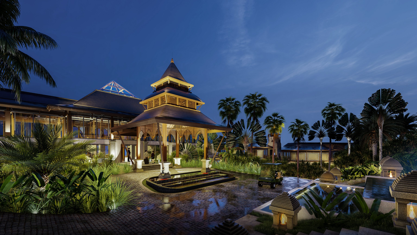
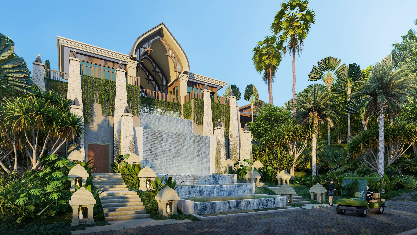
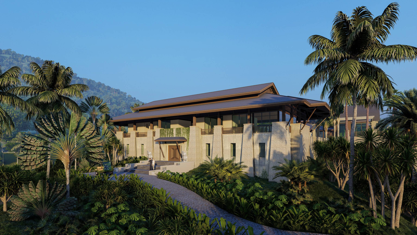
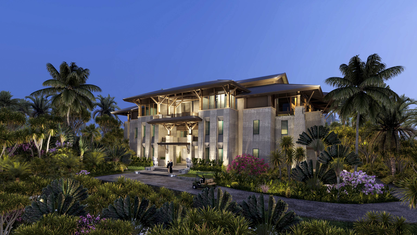
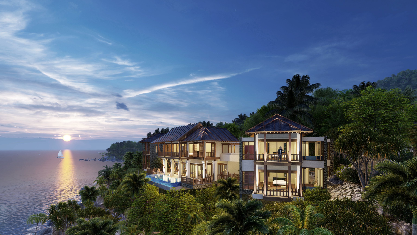
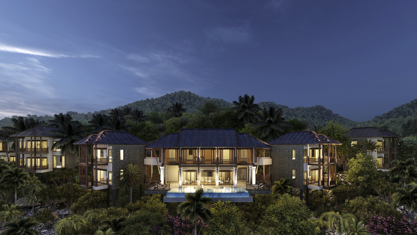
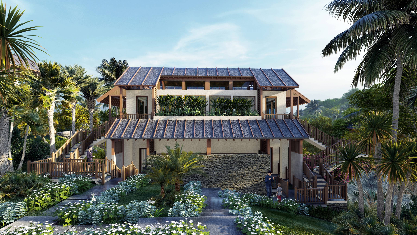
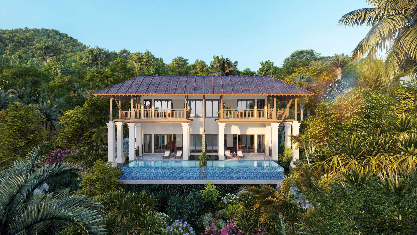
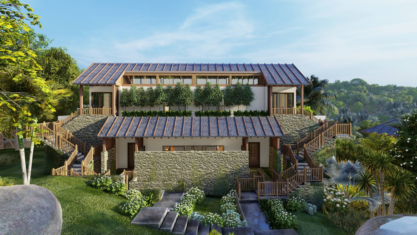
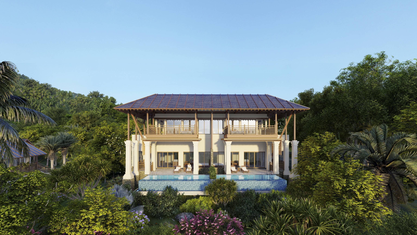
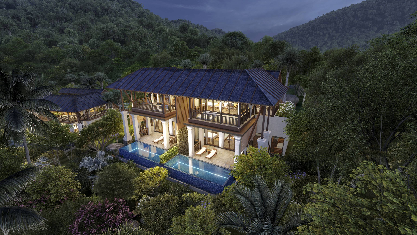
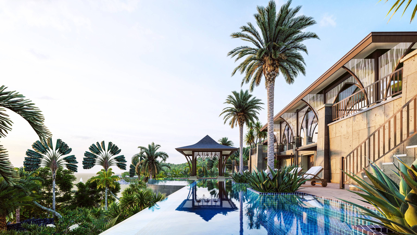
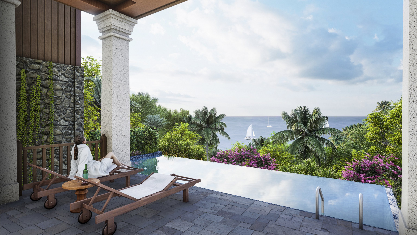
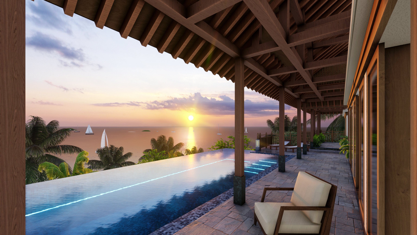
Related Projects
Song Que Tourist Area
Cu Hin Pass Stopover and Hillside Bay Resort
Riviera Residences & Resort
Ana Marina Nha Trang
Bai Coc Resort


