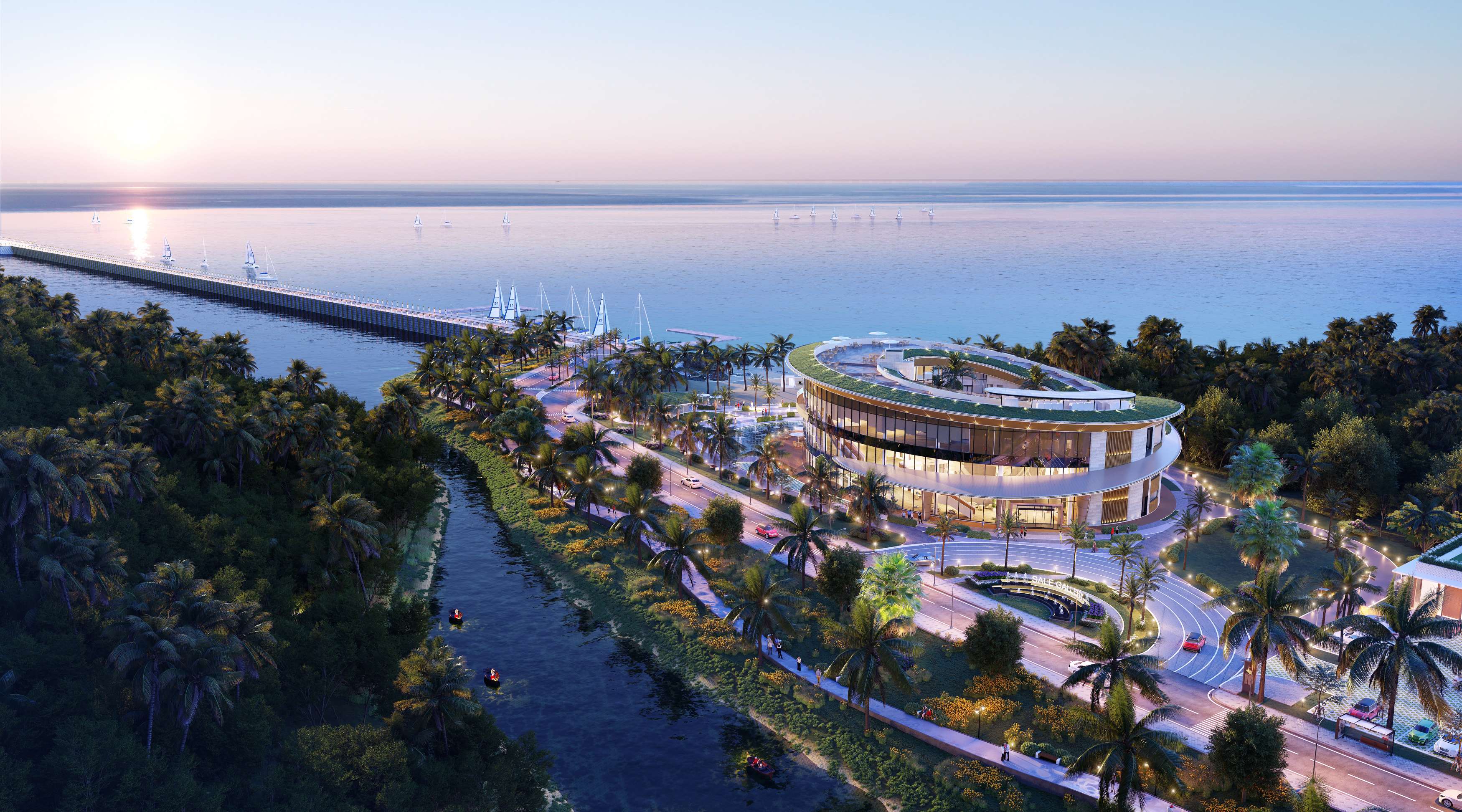HAI GIANG
Sales Gallery
Hai Giang Merry Land tourist area
Giang Hai village, Nhon Hai commune, Quy Nhon, Binh Dinh province, Vietnam
Modern style
SEE ALSO
Interior of Hai Giang Sales Gallery
CATEGORIES

Hai Giang Club House is an outstanding building with a facade consisting of large semi-tmepered curved glass panels that maximize the panoramic view from the inside, while reflecting the surrounding scenery. The building blends with nature when viewed from the outside
Total GFA: 8,800 m2 , layout of main areas to make the most of the sea viewm including:
– Physical model exhibition area, projection areas and event space on the first floor: S = 1,500 m2 – Restaurant area 2nd floor: S = 800 m2
– The 3rd floor is arranged with impressive multi-purpose conference areas S = 1000 m2 with a maximum capacity of 500 seats with panoramic sea views, the hall area directly connects to the Skybar area – the viewing area on the roof of the building S = 600 m2
All spaces are designed to conform to 5-star standards, contemporary formal forms follow the vision of organic design for the 21st century.
With a capacity of up to 2000 people, ventilation and lighting conditions have been carefully calculated to apply energy efficiency criteria.












We have arranged a “Garden in the Clouds” throughout the multi-storey vertical space located in the center of the building with an area of 1000 m2. Composed of water and plant elements within it, this protects from sea breeze erosion and ensures maximum ventilation and light in the building, allowing visitors to feel the movement of daylight from any angle corresponding to any time of day, providing a dramatic spatial experience,




Related Projects
Hai Giang Sales Gallery
Tam Dao Castle
Bai Cha La Resort
Mui Tan – Quy Nhon


