HOA VUONG
Urban Area
Hoa Vuong New Urban Area
Nam Dinh city, Nam Dinh province, Vietnam
Neoclassical, Tuscany style
CATEGORIES
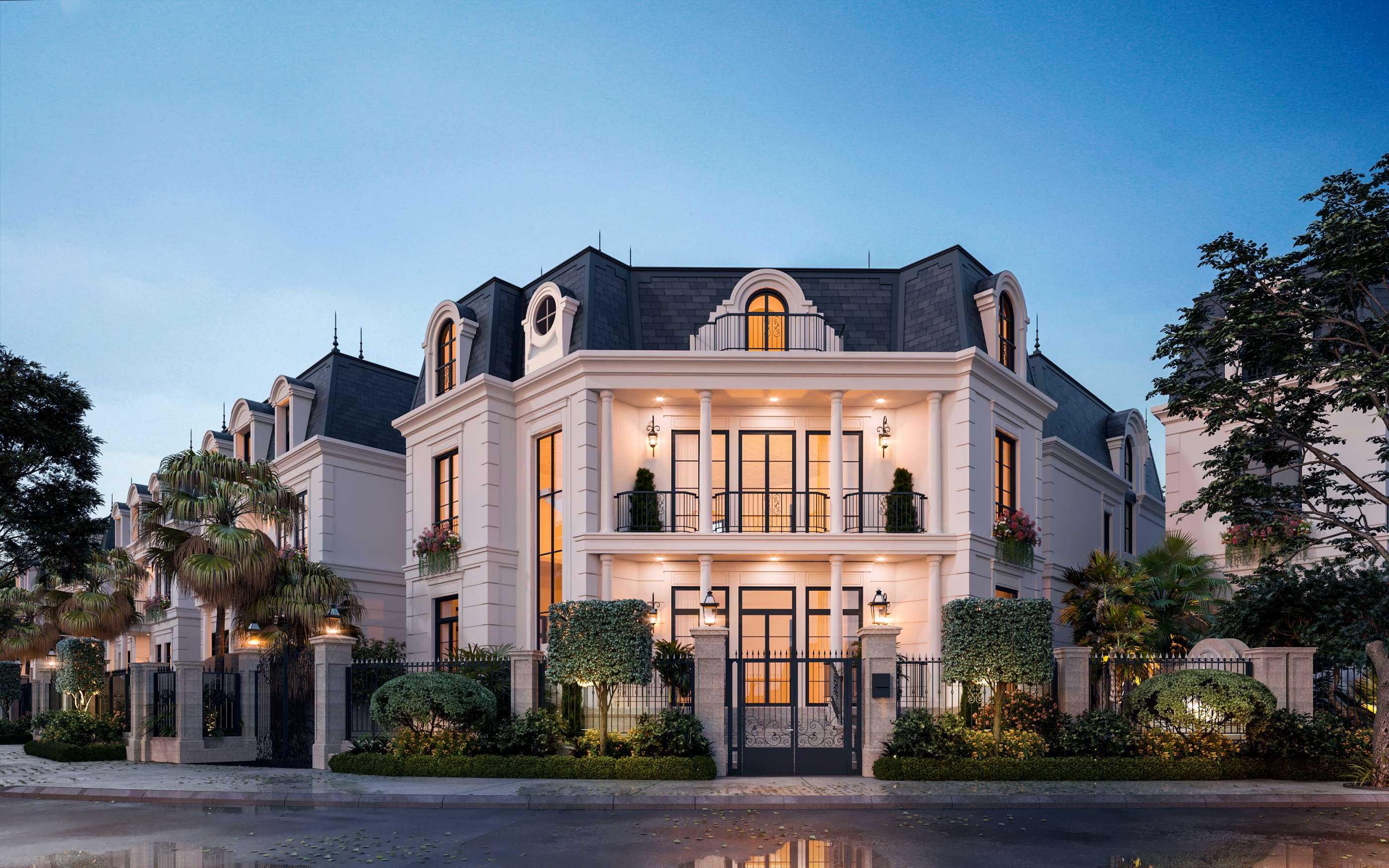
The villa category defines Hoa Vuong project, developed to be a dynamic, civilized urban area with the balance of human, nature and community development.
The idea of an urban area with French neo-classical architecture is solidified by hotel building located at the main entrance of the project and also by the villa category.
From the overall Mansard roof form with circular dormer, the Tuscan columns on either side of the main entrance that belong to French neo-classical architecture to every detail of moldings, balconies, railings, lanterns that could be found on the ancient streets of Paris, all are combined to create the luxurious, sophisticated and harmonious villas that align to general language of project.
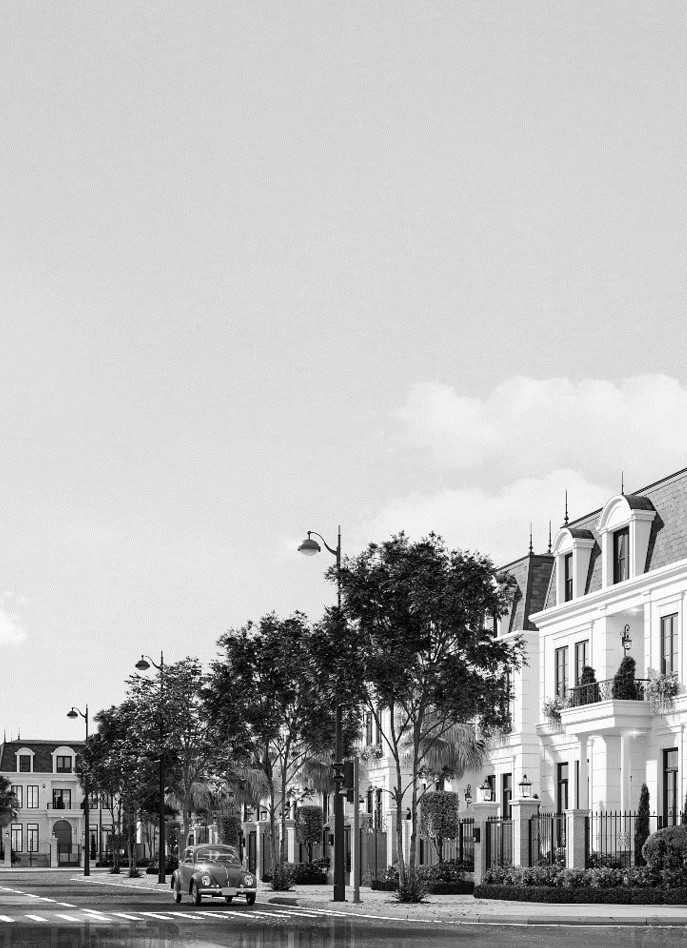
Materials are considered to have high architecture efficiency but available on the market with granite stone, bright painting wall and dark blue bitumen roof.
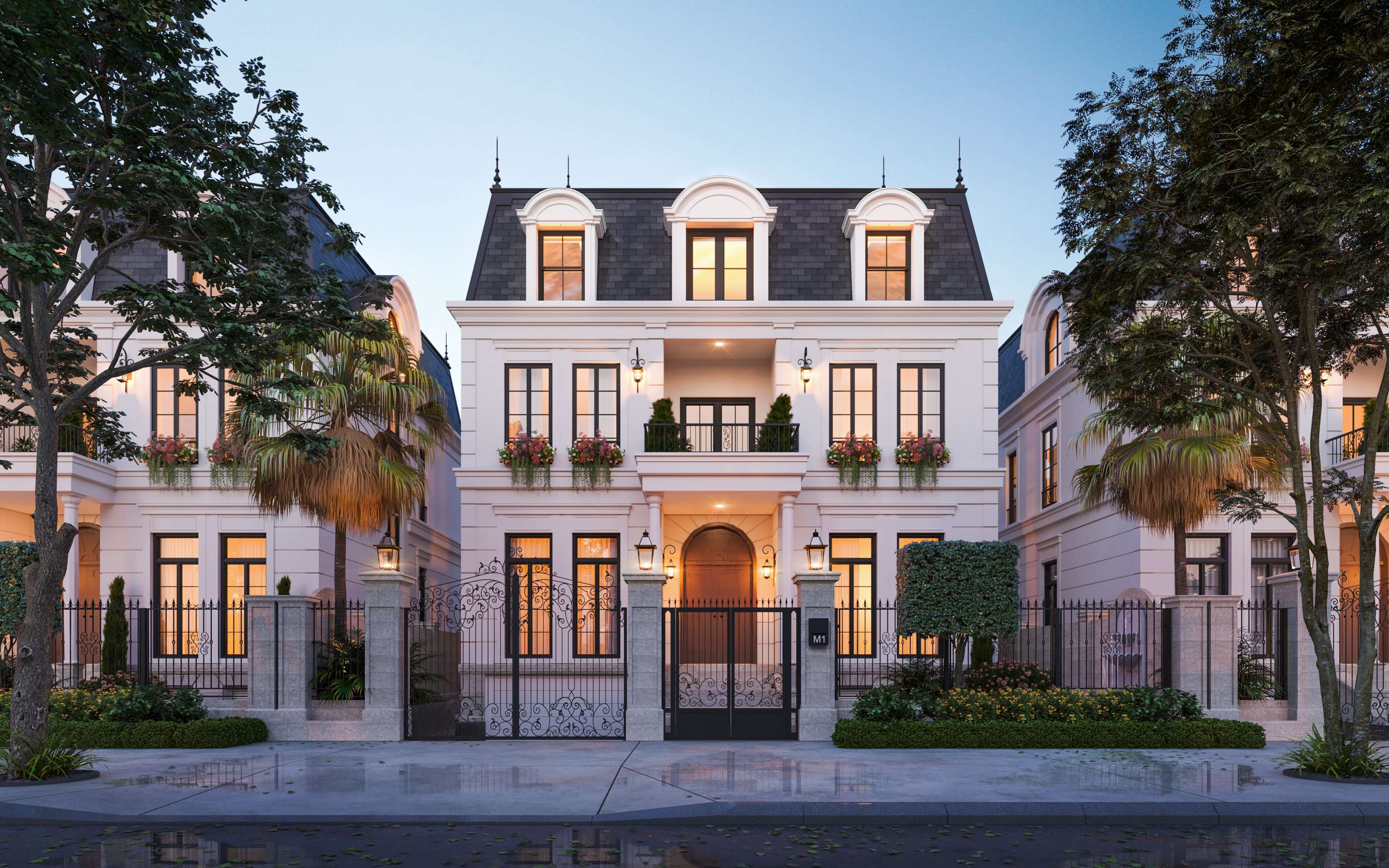
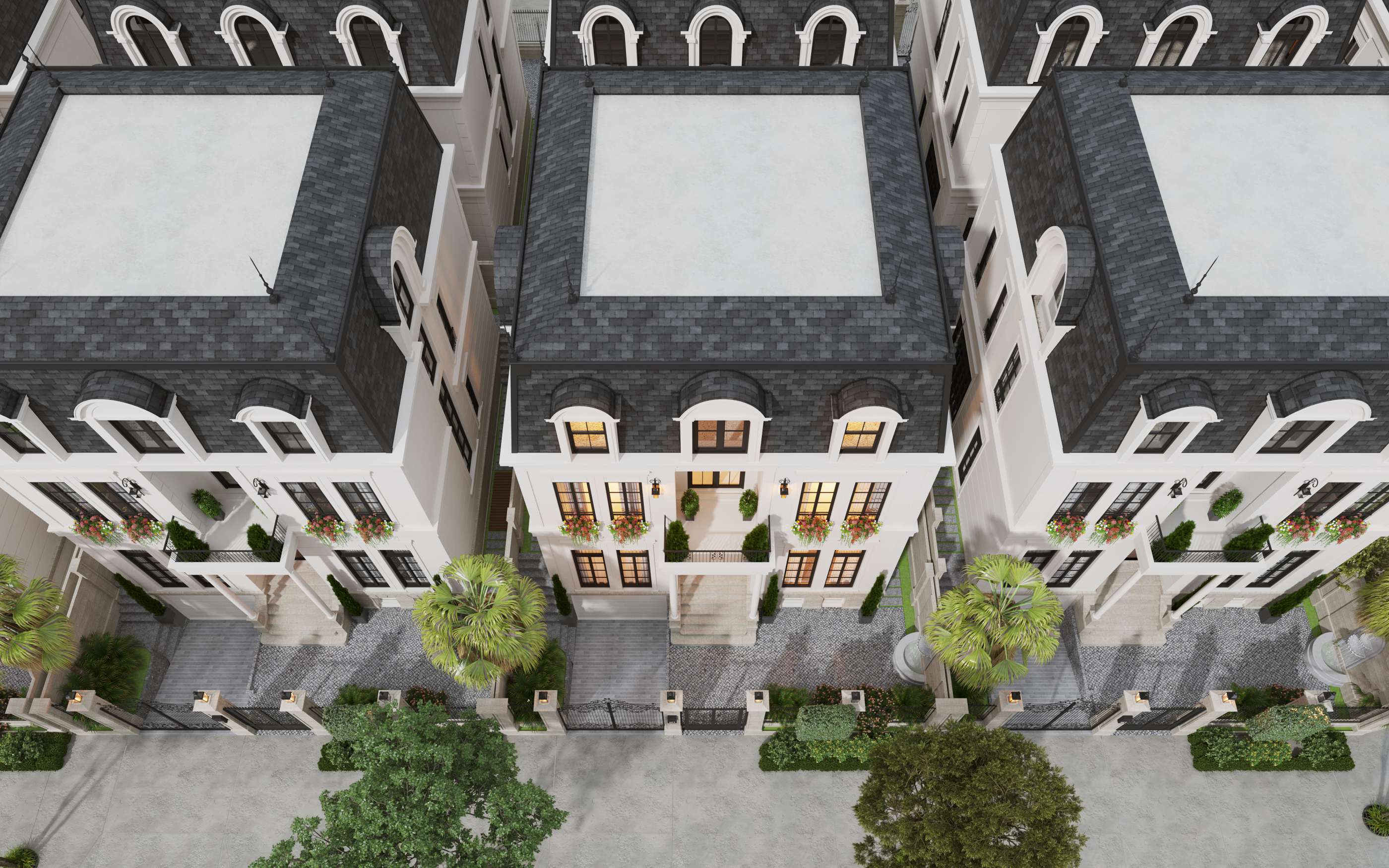
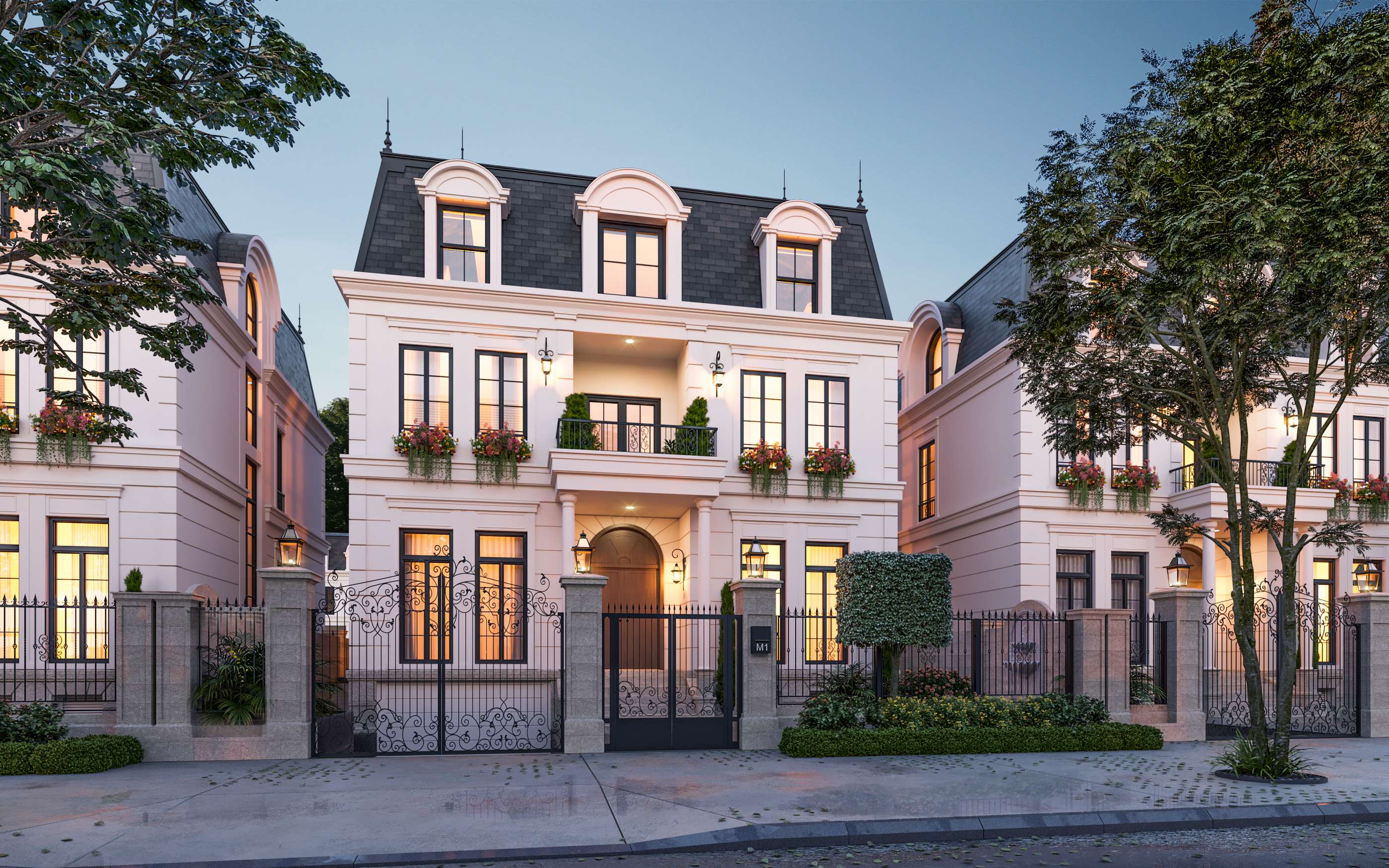
The light tone of building draws the eyes up the Mansard roof with decorative details and dark color door frame, combined with plants, and the garden create special features for each type.
Not only the form and details of external but the internal space is the important factor that take care in designing with modern life of space. Common and private spaces are declared with fully of function, natural light and fresh air that available from project’s position and climate.
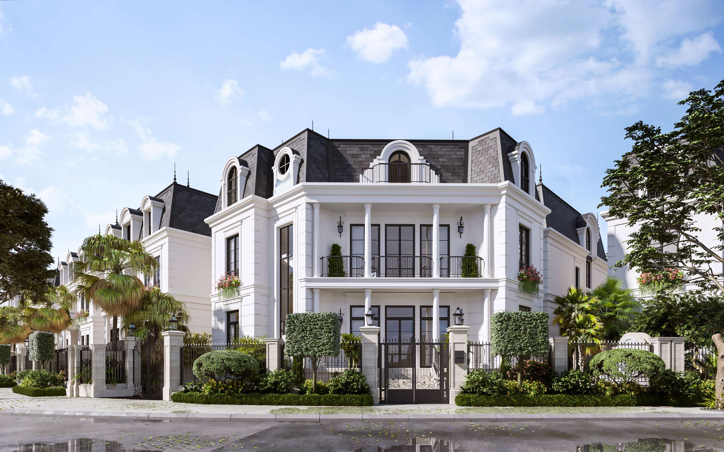
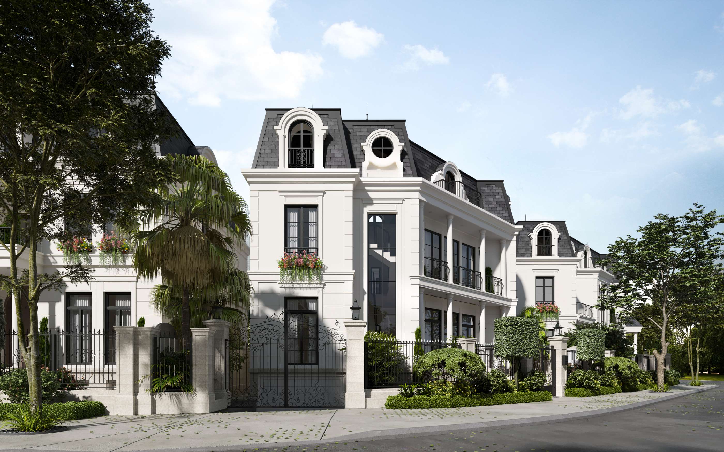
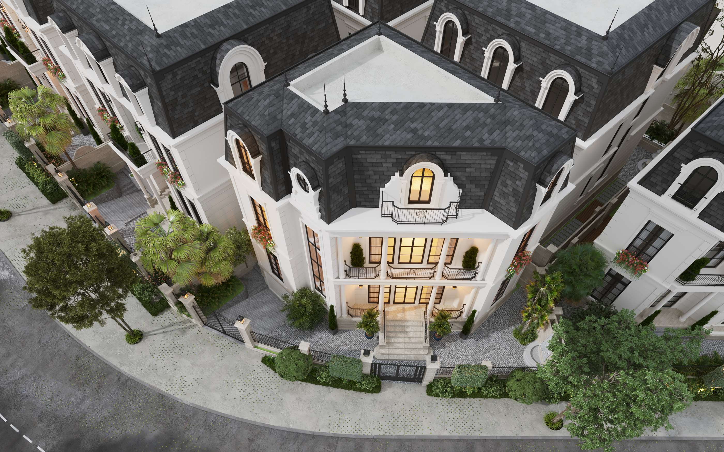
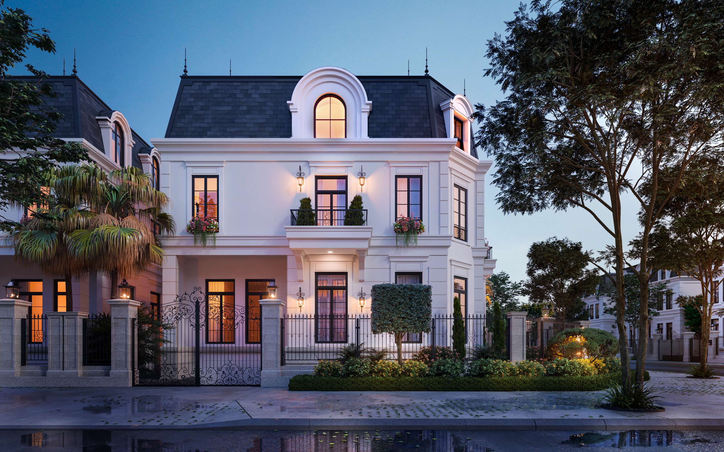
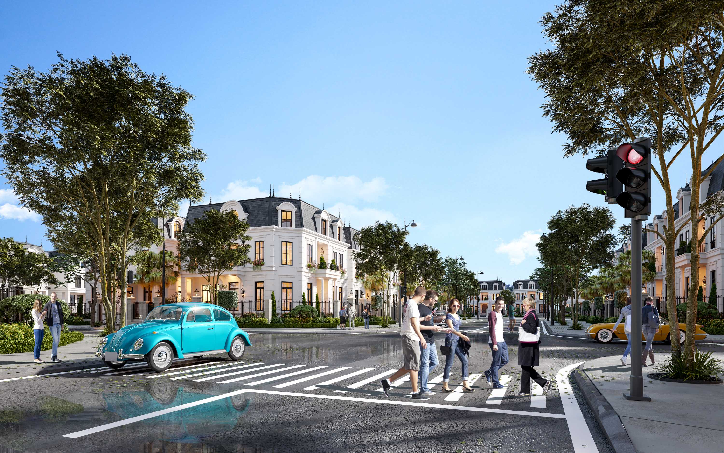
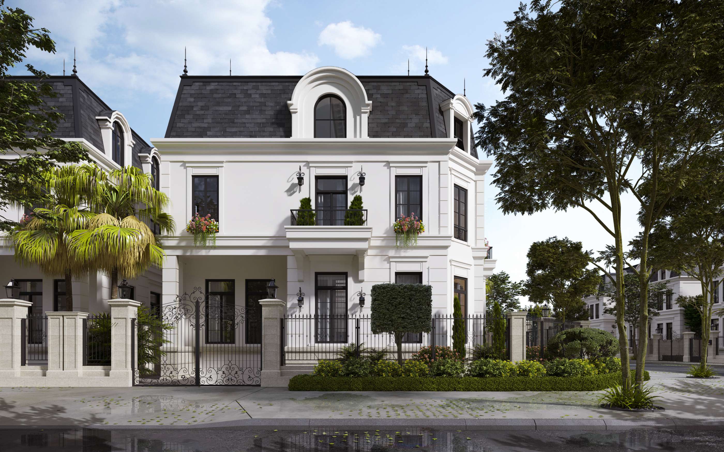
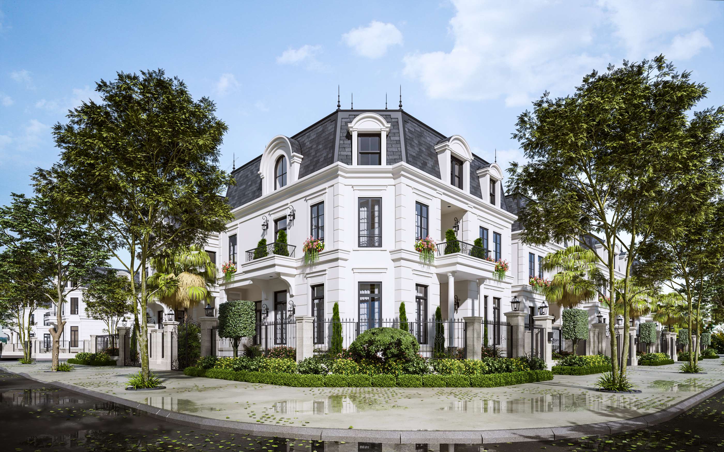
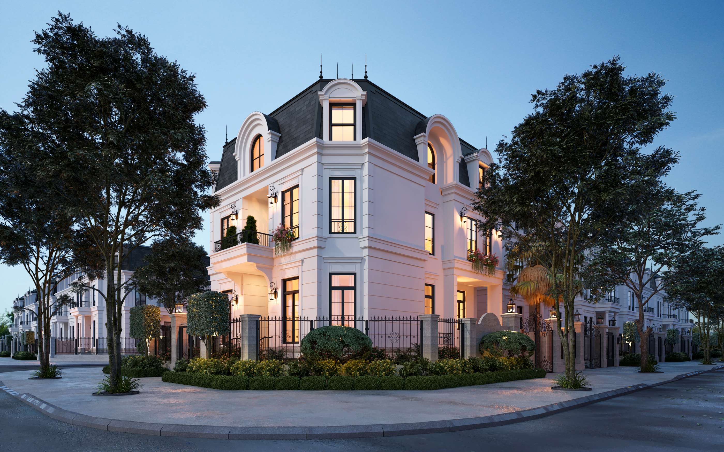
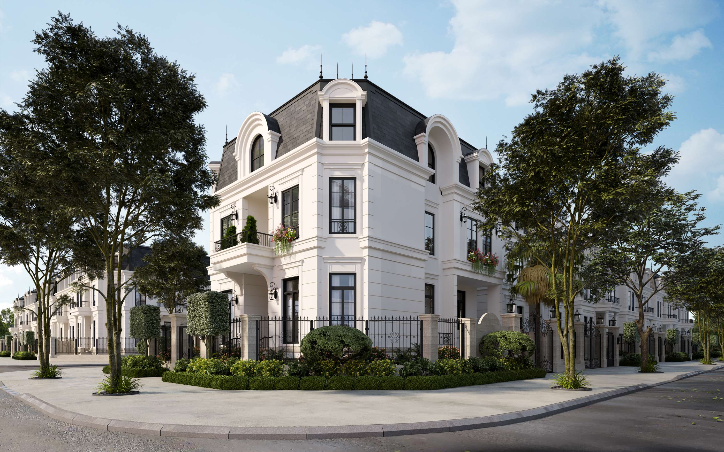
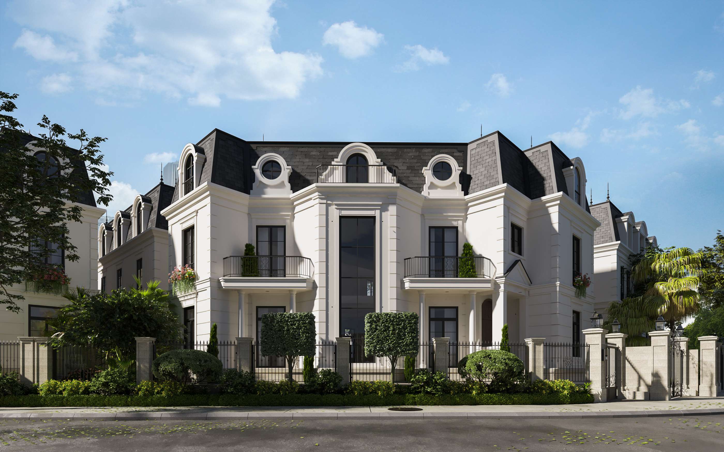
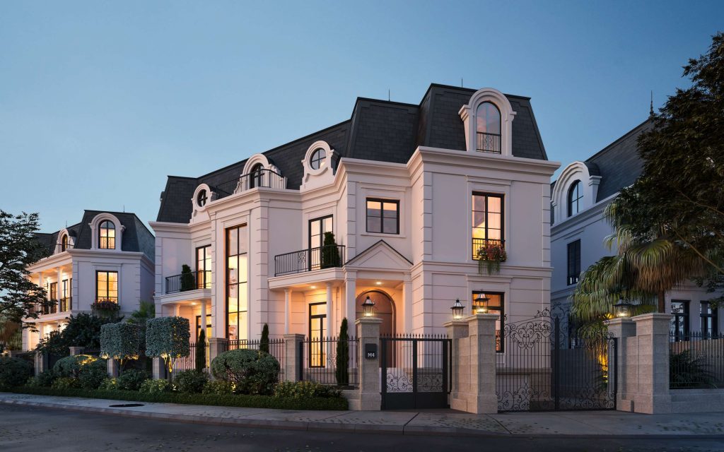
Related Projects
Mediterranean Mansion
Wonderland Villas
Semi-detached Villas – Ngan Hiep 2
Tuscan Mansion – The Forest City


